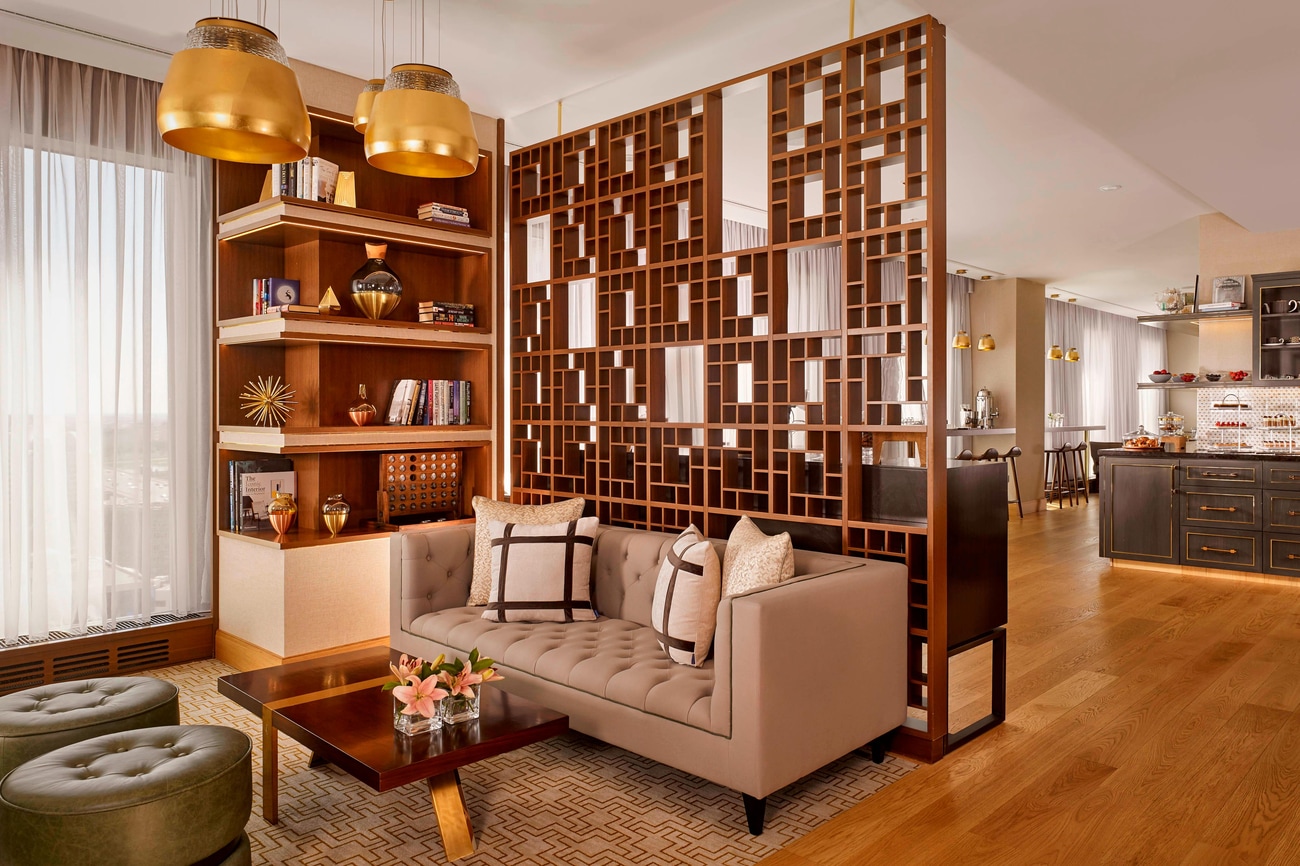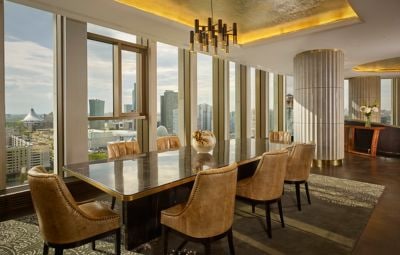Please note: all room sizes are approximate.
Accommodations Overlooking Astana
Suites & Rooms
Discover a haven of calm above the city — where elegant design meets quiet comfort. The rooms and suites at The Ritz-Carlton, Astana are thoughtfully created for rest and inspiration, featuring spacious layouts, marble bathrooms, and refined details that speak to modern luxury. Panoramic windows frame the iconic Baiterek Tower, allowing the beauty of Astana’s skyline to become part of your stay. Inside, soothing tones, plush bedding, and Diptyque amenities create an atmosphere of effortless tranquility. Guests seeking an elevated experience can enjoy exclusive access to The Ritz-Carlton Club Lounge, a private space offering personalized service, curated cuisine, and a sense of understated sophistication. Each detail is designed to make every moment feel timeless — a reflection of Astana’s modern spirit and The Ritz-Carlton’s legacy of refined living.
Tailored Comfort

Author a room pool for which API response Exists

Dining Service
Our 24-hour in-room dining service offers a wide range of delicious options, available any time you desire.

Underground Parking
Our underground parking provides a convenient and secure option for those traveling by car, while our laundry services ensure that your clothing always looks its best.

Transportation
Transportation is a breeze at The Ritz-Carlton, with easy access to a variety of premium & luxury modes of transportation.
Welcome to The Ritz-Carlton Suite, where we offer the ultimate in luxury and sophistication. Spread over an expansive 2906 square feet or 270 square meters, this suite offers unparalleled luxury and refinement. Come and experience The Ritz-Carlton Suite, where every detail has been carefully curated to ensure an unforgettable experience. As you step inside, you'll be greeted by a world of opulence and elegance.
As our esteemed guest, you'll enjoy exclusive personalized benefits such as access to The Ritz-Carlton Club lounge, where you can relax and unwind in style. Our luxurious extras include connecting suite and room options, offering greater flexibility and privacy during your stay. You'll also appreciate the convenience of two separate entrances, allowing for easy access to your accommodations. Our lavishly appointed master bathroom and guest bathroom provide the perfect place to indulge in some well-deserved pampering, with all the amenities you need to feel refreshed and rejuvenated.
Be our guest at The Ritz-Carlton Club Lounge

Author a room pool for which API response Exists
Frequently Asked Questions
-
-
-
-
-
-







