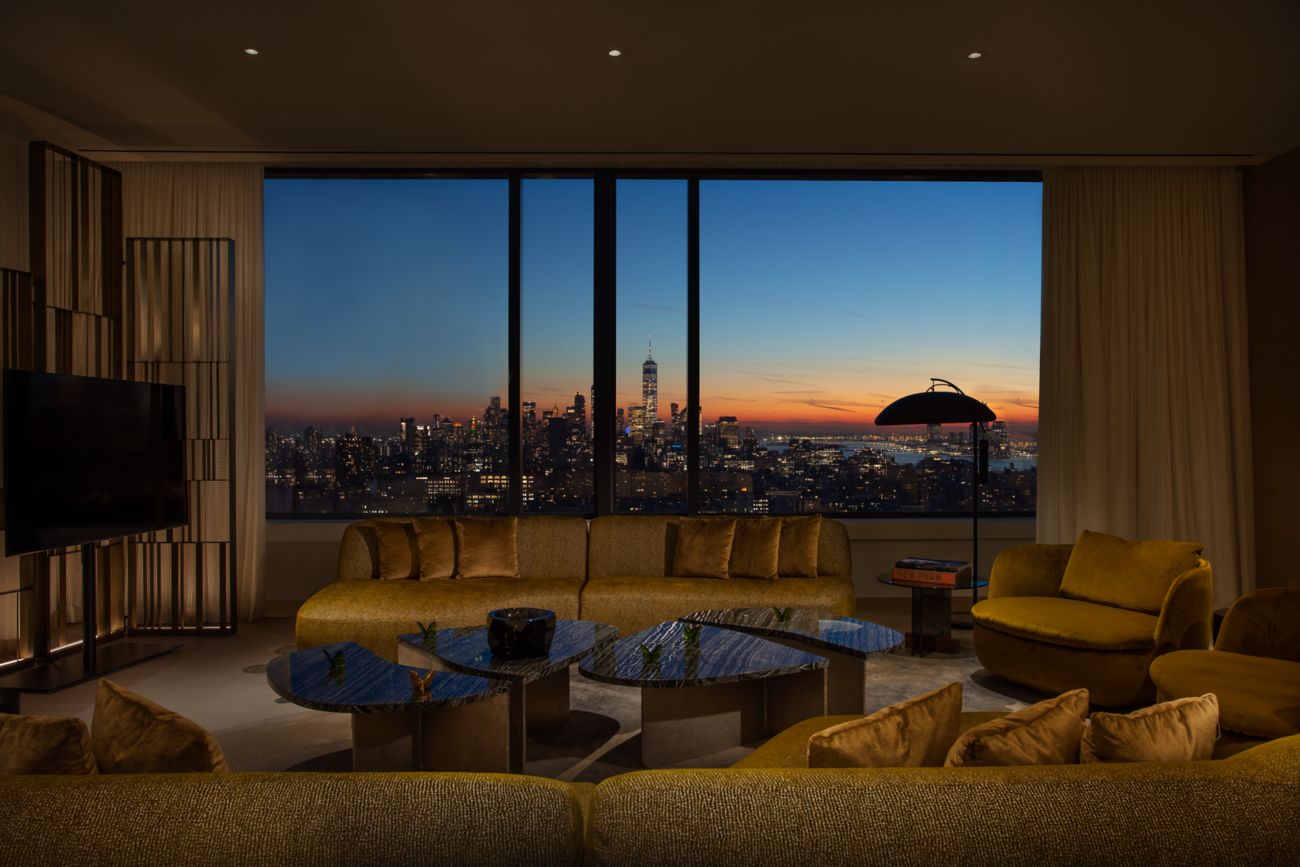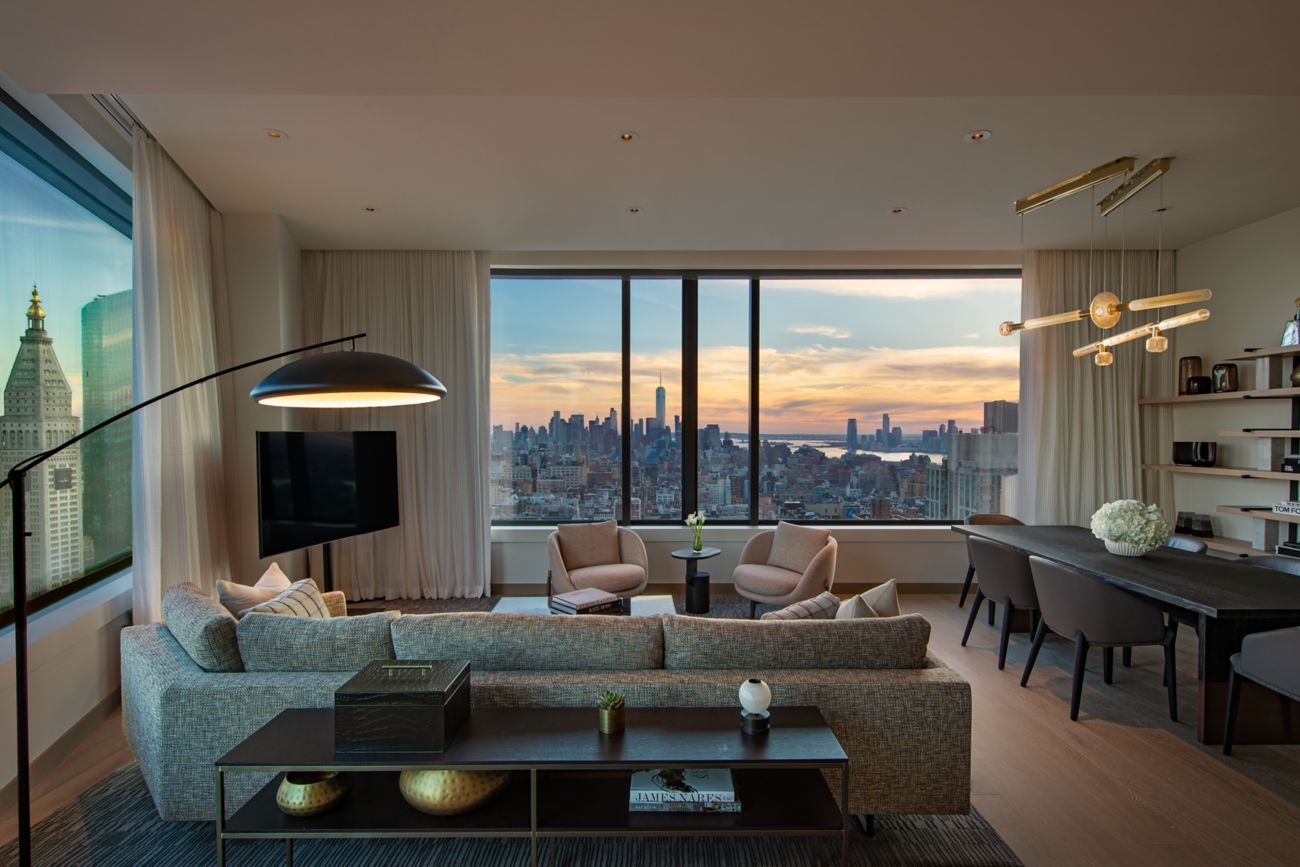Please note: all room sizes are approximate.
Luxury Meets Sophistication
Suites & Rooms
Conceived as a pillar of the city’s historic floral district, the hotel’s exceptionally detailed decor and design draw inspiration from the beauty of nature. Our hotel suites and penthouses in NYC are the epitome of luxury, with expansive living spaces, bespoke furnishings and iconic views of Downtown Manhattan. Club Lounge guests can enjoy the attention of a dedicated concierge and curated culinary offerings from José Andrés.
The Ritz-Carlton Suite
Indulge in opulence and luxury in The Ritz-Carlton Suite. Experience lavish living with breathtaking city views, stylish décor, and access to the Club Lounge. Immerse yourself in unparalleled comfort and sophistication in the heart of New York City. Reserve an unforgettable stay today in our luxury suites in New York City. For reservations: nomadsales@ritzcarlton.com or call 212-404-8400.

Author a room pool for which API response Exists
Penthouse Residences

Author a room pool for which API response Exists
The Ritz-Carlton Club® Lounge
The Ritz-Carlton Club® redefines your New York City experience, combining intimacy, comfort, and exclusivity with personalized service and attention to detail. This oasis is a well-appointed, relaxed lounge environment located on the 36th Floor of the building and offers 180-degree views of Downtown Manhattan and the Statue of Liberty. Guests can enjoy continuous complimentary culinary offerings throughout the day by Michelin-starred chef José Andrés. For those who reserve a stay on The Ritz-Carlton Club® Level, we welcome up to two guests per room to enjoy Club Lounge access.

Author a room pool for which API response Exists
Contact Sales
To reserve long term stays, The Ritz-Carlton Suite or one of our penthouse residences, please contact our team directly: nomadsales@ritzcarlton.com.
Elevate Your Stay
The Ritz-Carlton Club Lounge
The Ritz-Carlton Club Lounge
Enjoy expansive Manhattan views and five daily tastings by chef José Andrés. Club upgrade required; Bonvoy Elite Status not included.
Frequently Asked Questions
-
-
-
-
-
-











